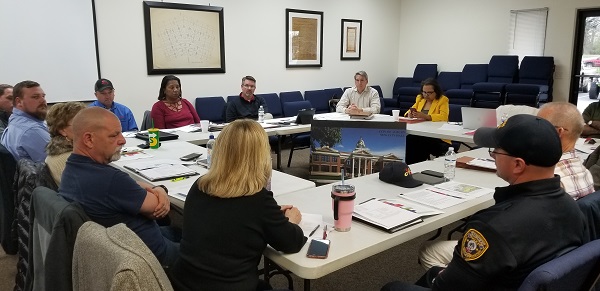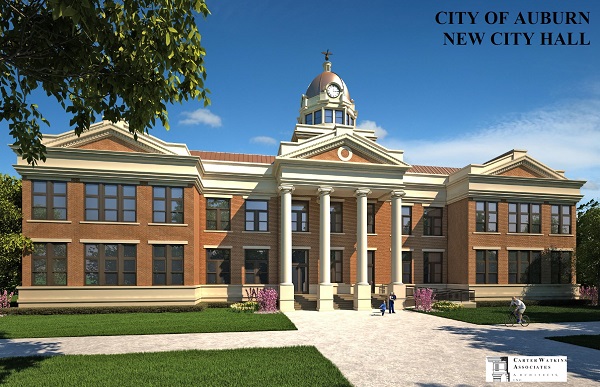What’s the right size for City Hall? How do we pay for it?
From the street, it may seem like there isn’t much happening on the Downtown project. But the team is working every day on things that aren’t so visible. On March 4, 2019 the Mayor and City Council met for an extended work session to hear updates from the team and make some key decisions.

Among the items on the agenda:
- Engineering elements and refined cost estimates
- City Hall cost and size considerations
- Public and Private cost sharing
- Funding strategy
- Timing
Engineering detail has been established with more refined costs estimates for things like clearing and grading of the land, erosion control, sewer, water, storm drainage, paving, curb and gutter installations. Having a master plan of the area allows for regional planning of some of the key components. For instance, grading of the site will be more efficient if dirt balancing is allowed across the public and private land area. Creating a common pond or series of ponds will allow for more efficient storm water management.
City Hall estimates are in and the cost per square foot is approximately $225. While it was expected that costs would be higher than rough estimates made in 2005, as Mayor Blechinger stated, ‘there was still some sticker shock’. Architectural changes in the façade of the building that could provide some cost savings were presented to Mayor and Council, as well as a proposal to reduce the size of the building from 20,000SF to 13,000SF. Mayor and Council liked the changes to the façade. There was much discussion about the pros and cons of reducing the building size. Ultimately, the consensus was to stay with the larger size, to ensure the building would accommodate existing operations, and be ready to service the anticipated growth in the number of residents and businesses.
Because the 14-acre property will include public and private ownership, the team needs to account for the costs across the board and separate them for funding purposes. Costs are broken down as follows:
- City Onsite Development Costs include city hall finished site with building pad and utility connections
- City Offsite Development Costs include relocation of a lift station and right-of-way for the access lane from State Road 29.
- Shared Public/Private Onsite Development Costs include storm water detention facilities and a road behind City Hall. These shared costs are proposed to be 30% paid by public funds, and 70% paid by private investment.
- Private Onsite Development Costs include finished lots with streets, utilities, stream trail, parks and detention. These costs are completely covered by private investment.
So where will the public funding come from? The team presented a capital funding strategy including:
- Land sale of property in excess of what’s needed for the municipal complex and infrastructure
- SPLOST funds
- Loans from various sources specific to the use - repayment made by SPLOST funds
- Georgia Municipal Association (GMA) Bricks & Mortar program offers lower than market interest rates, lower legal costs for closing.
- Georgia Environmental Finance Authority (GEFA) offers a low interest, 1-3% loan for water and sewer improvements. As a Water First Community, Auburn qualifies for interest rate reduction.
- Georgia Cities Foundation (GCF) offers loan funds for new construction in a central business district, and could be used for green space and parks.
- Georgia Department of Community Affairs (DCA) offers loans for transportation related improvements.
- Grant applications are proposed to be submitted to potentially lower funds needed as loans
- Community Development Block Grant (CDBG) – can be used for infrastructure in areas that increase investment to support job growth.
- Georgia Department of Transportation (GDOT) grant – can be used for improved vehicular and pedestrian safety and connectivity.

So when can all this happen? The timeline presented estimates development of infrastructure and site work would mean opening City Hall in 2021. A more aggressive timeline was preferred by Mayor and Council, to try to move the completion date into 2020. With key guidance from this work session, and talks in progress with Barrow County officials to sewer installation dates, more clarity on the timeline is coming soon. Stay tuned!