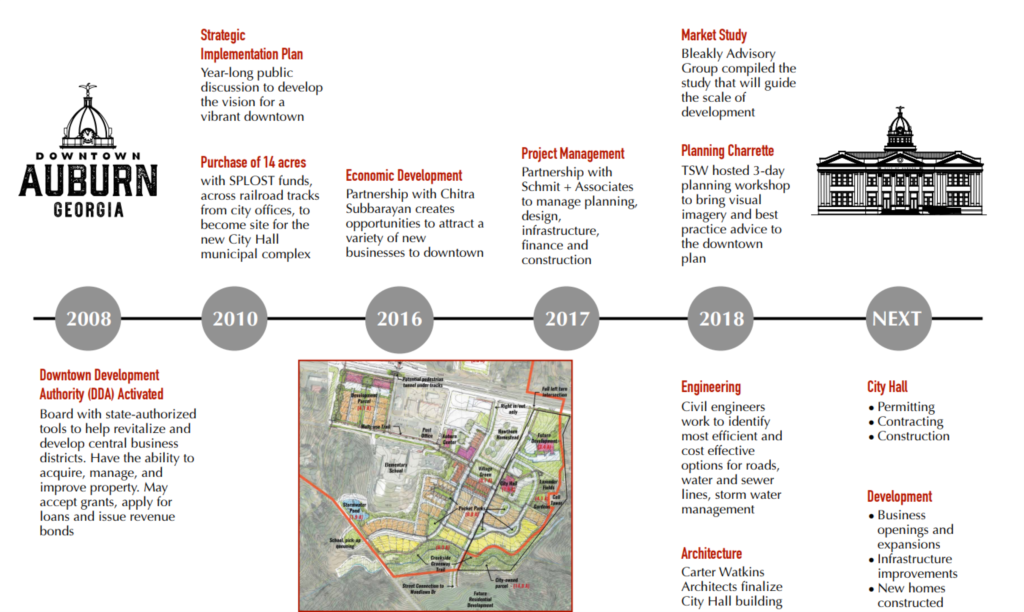How is Downtown Happening?
The vision for Downtown Auburn includes a new City Hall complex, places for businesses to take root and grow, and new homes for residents to breathe life into the area and help support it all. So how do these things happen? Here’s an overview of what’s been done and what’s coming:
2008
One of the first steps was to activate a Downtown Development Authority (DDA) for Auburn. DDA’s are boards comprised of 7 volunteer directors, appointed by the Mayor and City Council. They have state-authorized tools to help revitalize and develop central business districts. They have the ability to acquire, manage and improve property. They may accept grants and apply for loans. They can also issue revenue bonds.
2010
Auburn officials approved the purchase, with SPLOST funds, of 14 acres across the railroad tracks from city offices, council chambers and the police department. This will be the location of the new City Hall municipal complex.
The Auburn DDA holds title to the new property. Once the new City Hall is built, and the older city buildings are vacant, the DDA can offer leases for businesses they want to attract.
2016
City officials began a partnership with Chitra Subbarayan for economic development. Chitra’s experience and large network of business relationships is creating opportunities for a variety of new businesses. Managing prospects while working within Auburn’s Downtown project timeline means public announcements of various businesses will come as properties and infrastructure are ready.
2017
December marked the signing of DDA agreements with Schmit + Associates to manage the Downtown project, including planning, design, infrastructure, finance and construction. Principal Dave Schmit then began pulling together the resources to turn the vision into reality. Bleakly Advisory Group developed a market study to guide the scale of development. TSW Planners, Architects and Landscape Architects hosted a 3-day planning charrette, to bring visual imagery and best practice advice to the Downtown plan. Civil engineers work to identify the most efficient and cost-effective options for roads, water lines, sewer lines and storm water management. Carter Watkins Architects are working to finalize the City Hall building plan.
2018
This year, along with much of the following year will focus largely on the site work, design and construction of the City Hall municipal complex, finance, and funding details. Additionally, the residential component that will bring vitality to Downtown will begin planning and development.
View timeline
