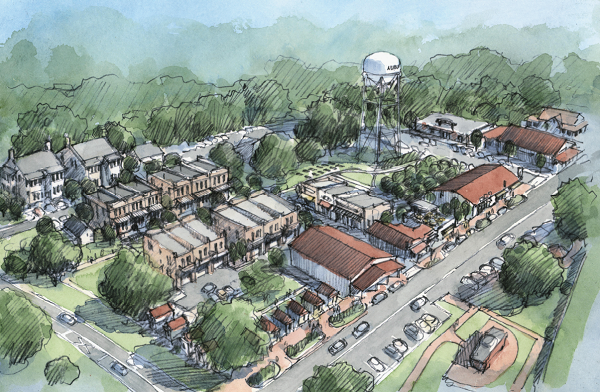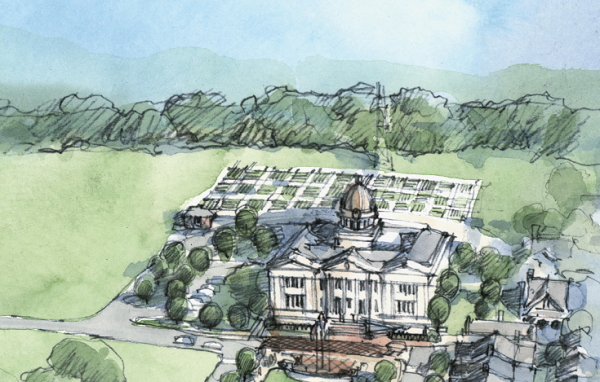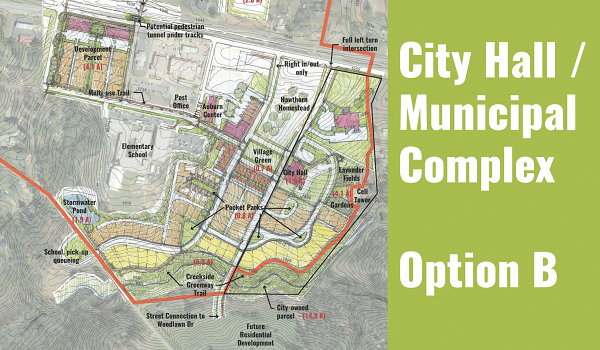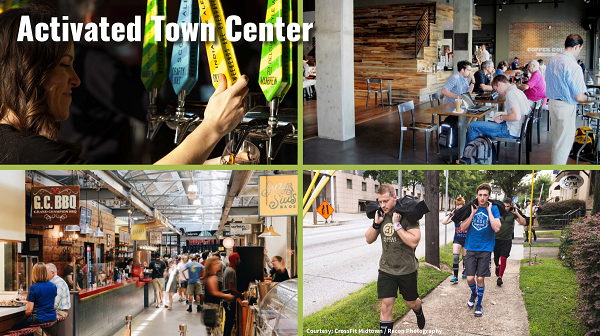What if we…How would it look to…Would people like…
Auburn’s vision for the downtown district began to take shape - visually - in a 3-day charrette, August 22-24, 2018. Gathering at TSW Planners, Architects and Landscape Architects headquarters in Atlanta, their professionals worked with engineers, city officials, partners, and citizens to talk through options. Sketches were then created to help illustrate the plan.

Partnering with city stakeholders and with expertise from Schmit + Associates, TSW, and Bleakly Advisory Group, and AEC, discussions about the vision guided the creation of the draft plan, which then went to the public for feedback.
At the big reveal meeting in Auburn on Day 3, Mayor Linda Blechinger reminded the crowd that this presentation didn’t come to fruition just in the last 2 days. “This is something we’ve been talking about and planning for. We’ve had time to choose how our city will grow and how it will look.”
City Administrator Alex Mitchem added, “This is us, taking control of our destiny. We could let development happen, unabated, and likely not be happy with the results. Now, thanks to the leadership of visionaries in our city, past and present, who have guided us to this point, we’ve spent the time to plan. We’ve worked with Dave Schmit, who has brought the expertise we need to work through this.”
Dave Schmit, Principal of Schmit + Associates, explained some of the varied considerations to the plan, “We have been careful to make sure that all aspects of the plan are weighed against what’s realistic to expect from the marketplace. The market study gave us an understanding of what kind of things would be successful here. I see markets for this plan. We see potential businesses who want to be here. At the same time, we also want to keep the essence of what Auburn is. How do we take the special magic that is Auburn and make an attractive place for the future? That has to be high priority in any plan.”
Bill Tunnell, Founding Principal of TSW, kicked off the working sessions by having the group think through the ‘building blocks’ that are known and need to be considered in the land plan.
Among the many items included:
- City Hall – keeping in mind access needs of various operations, parking and green space
- Ball fields
- Elementary School
- Auburn Center
- Potential brewery and other new business prospects
- Existing businesses who would like to expand or relocate within downtown district
- Library
- Hawthorne family home
- Whistlestop Shops

He shared information about other towns in which TSW has worked – Vickery, Suwanee, Duluth – all have been successful in creating vibrant downtown walkable areas. Glenwood Park in particular, is a case study in the power of greenspace, even if it’s small, to create an active community place.
Clarks Grove in Covington was identified as an example of a similar town to Auburn. It has built up in the last 15 years, like Auburn, at a relatively slow pace of growth. By designing a small village square framed by homes, townhomes, live-work homes and a Montessori school, it’s similar in scale and character to what could happen here. Village greens become ‘beachfront’ desirable property.
Bill also talked about the connections to be had between the north and south sides of the railroad tracks, “Research shows that generally, the most comfortable walkable distance is about a quarter mile, or a 5-minute walk. To connect the north or established downtown to the south with new City Hall property and surroundings, we have some work to do. Planning works to focus on what we believe is the epicenter for connectivity.”
According to Geoff Koski, President of Bleakly Advisory Group, “Retail follows rooftops. To have thriving retail downtown, you have to have people living there. To create the vision, you have to have more rooftops nearby. Eventually, there is room to talk about the value of townhomes or more multi-family to create a scale that will be attractive and viable. We want to have nodes where people are, as opposed to retail stretched out across the district. The Whistlestop Shops are a good example of a node, although it’s on the edge of the node opportunity for this area. We aren’t talking about a scale as large as say, Duluth, but a scale that will be desirable for residents and visitors as well as a fit for Auburn’s character.”
The south side downtown planning, according to Bill, “…is about creating the outdoor living room that centers around the new City Hall building. Because retail likes to live on more traveled thoroughfares, this area is not likely to have much of that kind of use. We are suggesting using this acreage to create a walkable community centered around City Hall, the elementary school, new green space and residential. Perhaps some small amount of office, and perhaps an additional school, maybe private, in the future.”

Pointing out that 6th Street terminates at Auburn center across from school, planners propose extending that street to terminate in a village green with City Hall beyond it. Framing the village green with residential uses are the ‘walls of outdoor living room’ that people would like to spend time in. Some townhomes along the edges, perhaps one non-residential building could go near the green area.
In looking around the new City Hall, discussions centered around the need for access to public parking on one side, secure parking for police entrance, providing for a fall zone for the cell tower with some green space. Planners suggested making sure City Hall is placed where there is expansion room should it be needed in the future. A new main road could run in front of City Hall, then line up with Woodlawn. That portion could be closed as needed for events or other special occasions. This represents a shift from what leaders have generally thought as placement for City Hall. While the initial idea was to make the building more visible from the highway, this may create limitations to access and operations, as well as future expansion potential. Both options are pictured as Option B to illustrate the choice.
In the surrounding area, lavender fields, urban gardens, or combination of uses were suggested. Smaller cottages with rear load alleys were sketched in, along with some single-family residences along the creek. It was also a priority to make sure the Hawthorne homestead and space around it is provided for, to mitigate the impact of the new projects on the Hawthorne family.
Ryan Snodgrass, TSW planner, presented his suggestions for the present downtown, northside area. His drawings represented lots of small green spaces in a pedestrian zone. Behind the Whistlestop Shops corner, he suggested some quad or smaller rental buildings. This is sometimes referred to as the ‘Missing middle housing’ or workforce housing. “At about 1,200 sf each, they are perfect starter homes”, said Ryan. “I’d also recommend the possible addition of a Phase 2 of Whistlestop Shops under the water tower.”
Ryan pointed out that Auburn’s public right-of-ways are very wide for a small town, which gives great opportunity for wide sidewalks, multimodal paths, and nicer landscaped greenspace on each side. There is potential for adding an additional city park. He also suggested other recreation uses move toward the ball fields to create an activity hub. Ryan’s presentation prioritized areas where it is believed the best potential for impact lies. But those areas in the district boundary that aren’t specifically called out will certainly benefit from this activity, and infill can be positive there.
In reviewing options for actual connections from north to south, planners show a multi-use trail to connect new development across the RR tracks to the present downtown hub on the north side of the tracks. It is recommended to also allow for a future underground pedestrian passage. Highlighting the Greenway Trail at 6th Ave and 6th Street, planners recommend making it really special. As a vehicular and pedestrian crossing and is actually the centerpiece of the downtown. It’s also a nice connection to recreational uses.

Inspiration photo boards were added to the presentation, to help visualize what can be created to bring life to the area in the evenings. A brewery, small restaurants, incubator space for small businesses, some kind of fitness facility, a farmer’s market or gallery - all create destinations for downtown other than just eating and drinking.
Joe Perno, Assistant Superintendent for Barrow County School System Operations, explained that the elementary school, located in the new downtown area, has a 900-student capacity after recent expansion. “With the land available here, this site is about built out, with some mobile units already there. It’s valuable to us to see the links to things, people, services and particularly access around the school. Currently, a new high school is being planned in Barrow County. It’s pretty clear that soon after, a new elementary would likely need to be built in the next 10 years. Putting this plan together with the 300-ish conventional neighborhoods already being built will certainly impact the schools as well.”
Steve Rowe, from AEC, brought a civil engineering perspective into the discussions. “With respect to this public-private property mix, this planning exercise allows for the optimal options for things like storm water management, topo adjustments. Working through regional storm water management strategies will be important to remove some of the barriers to getting what we want where we want. The group talked about stream buffers and road alignments that need to be considered. “Topography in this area isn’t really difficult,” said Steve, “so it’s just a matter of making sure everything is graded to drain properly.”
Planners also looked at where they might find some additional parking spaces in the area, incrementally so that data is available as businesses look at parking needs. Presently there are 105 on-street spaces. Streetscape design proposes a gain of 58. Looking at displacement of parking will be important to consider as plans develop. Improvements to ball fields will add parking over what is available now and the City Hall complex will have parking around it.
About 40 residents gathered to see the first presentation of the draft plan in Council chambers. Initial response was enthusiastic, with positive comments from numerous citizens. Next steps include more detailed discussions of the draft plan by Mayor and City Council, then working through the logistics of City Hall Complex design and construction.