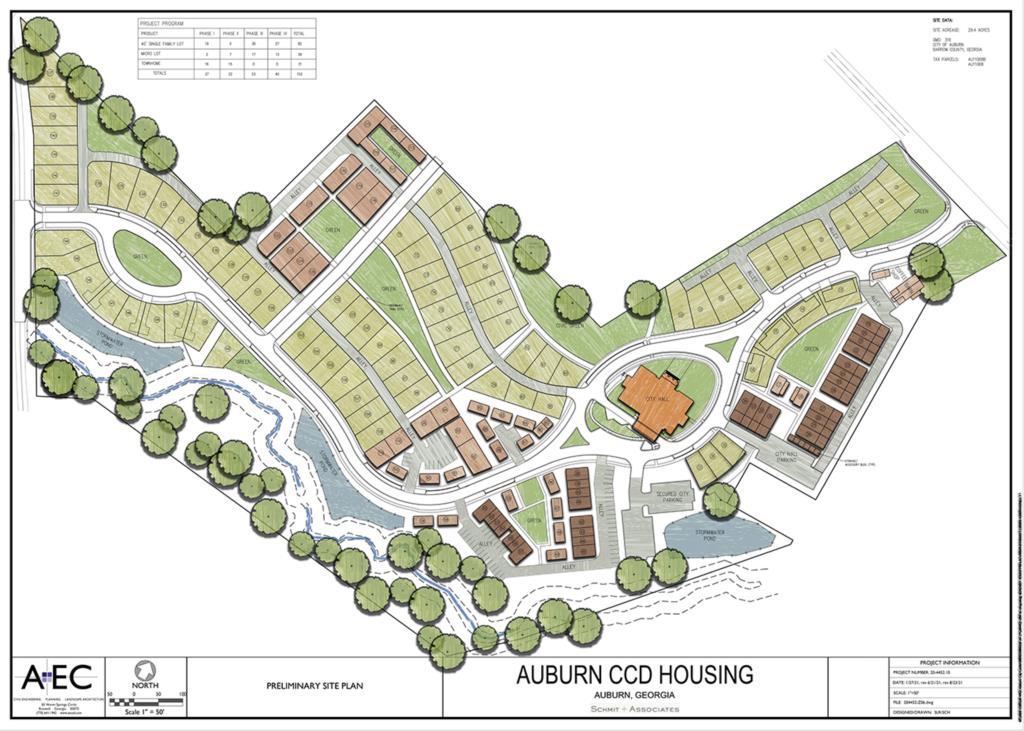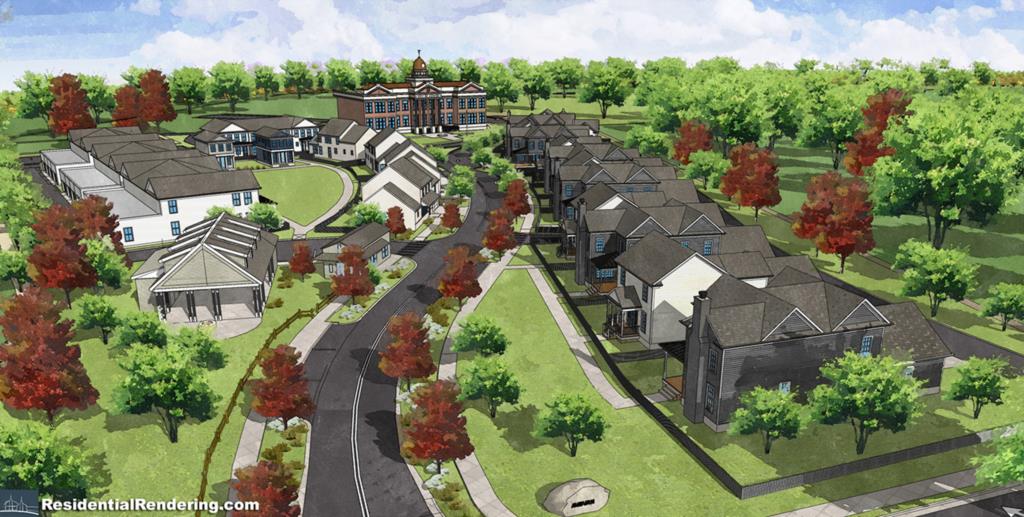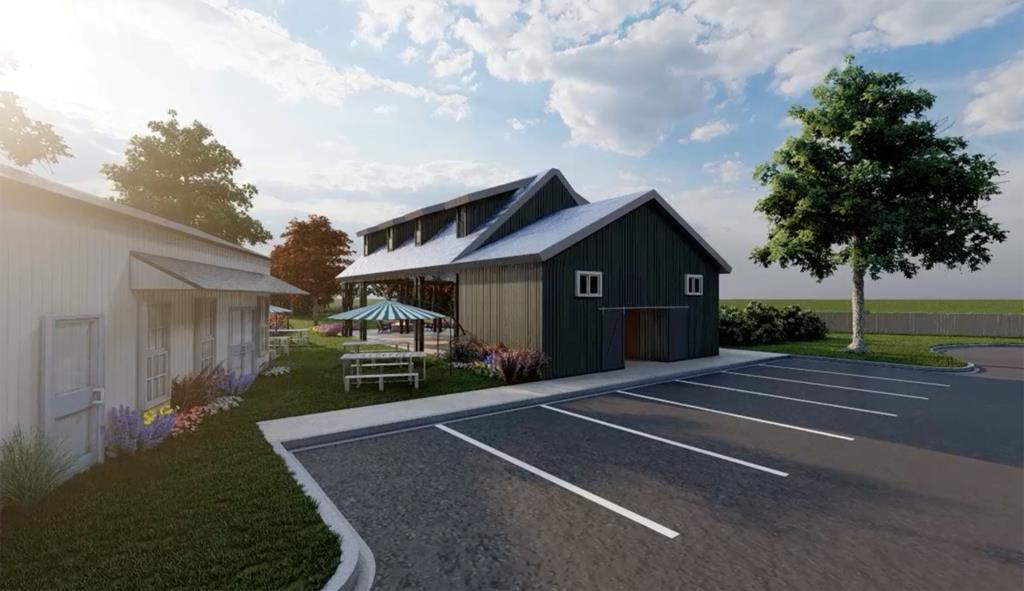Lifestyle, Residential Community to Surround New City Hall
In December of 2017, Schmit + Associates signed on with the city to lead the pre-development, finance and construction related to Auburn's vision for an expanded downtown and new Municipal Complex. Dave Schmit is guiding the research, planning, architectural, engineering, communication, finance and construction professionals connected to this project.
Three years and a pandemic later, with plans complete and public financing in place, work on the site is underway. Bringing in private investment, Dave has assembled a team to create the unique residential community that will surround the new City Hall, bringing vibrant activity and connecting with Auburn's Historic District.
On August 25, 2021, a public meeting was held to present a preview of this new neighborhood. Dave began with an overview of the site and the vision, "The goal is to make a neighborhood community around the new Municipal Complex, which includes a new City Hall, a police department, public parking and space for public events."
The property entrance is also the gateway to the city on this end. Signage will be important for wayfinding related to the Municipal Complex, as well as the residential community's front door.
Since the vision is for a walkable neighborhood within downtown, 'interactive lifestyle' is another important theme. The community will connect to other public spaces and parking in the area, like the Perry-Rainey Center and Auburn Elementary School. And ultimately, the plan allows for future connections to Historic Downtown as well as existing and potential trails.
The design focus is on a rural aesthetic in a walkable downtown, and that 'interconnection' theme.
- residential lots laid are out in a flowing form, with green space views from most every home.
- alley system in the back, for access to garages and trash pickup
- variety of lot sizes include options for households of different sizes, tastes and price points
- streetlights comply with 'dark sky' features

Click to Enlarge
There will be gathering spaces like an iconic barn planned for the entrance. It will have utilitarian sections such as the mailbox hub and restrooms, but it will be big enough for serve as an event venue and maybe even a coffee shop.
To help make this an environmentally sustainable community, the team partnered with P. Allen Smith, the acclaimed landscape and garden designer, horticulturist and preservationist. Then AEC integrated his recommendations into the development of a landscape plan.
Sampling of specimen list (Click to Enlarge)
Steve Rowe from AEC shared some of the highlights of the plan, including:
- Tree canopy and plants made up of native adapted specimens with 4-season color
- Half-mile boulevard lined with more than 150 trees with public street parking
- Edible plantings
- Planted hedges where possible over constructed fencing
- Blue Bird Trail
- Community Garden
- Trails
- Opportunities for environmental education
- Lush landscaping at the street as a network of flowering plants in bioswales to manage stormwater runoff.

Entrance view from 5th Ave. (Click to Enlarge)
Looking further at this first phase of the plan, turning in from 5th Ave, on the left is the barn 'complex'.
It includes a tree-lined lawn and firepit gathering space just outside, for more people to congregate, or a tent could be used to expand event space.
The barn itself is about 64' by 40', that includes some covered open space. The mailboxes will be located just inside with bathrooms across a breezeway.

Rear view of barn complex. (Click to Enlarge)
Up the road on the highest point, will sit City Hall.
To the right, a community garden is planned. It includes a shed structure for tools, and a gazebo for people to gather in the shade.
Greg Shiflett of Kinglett Homes presented samples of the variety of home types throughout the community. Single family, townhomes and micro homes, will generally include rear entry and front a shared green lawn.
Examples of single family, micro home and town homes (Click to Enlarge)
Anne Schwall, of Atlanta Fine Homes, described the potential profile of residents who might choose this new community. It's a vision of a multi-generational neighborhood, including:
- Active adults – retirees or those near retirement who appreciate a low-maintenance lifestyle
- Young adults – perhaps essential workers or those who can work from anywhere, who want a more rural life with modern amenities
- Families who are interested in education – home schoolers, or those who appreciate Auburn Elementary just a block away.
She also discussed the rationale behind the neighborhood's name, "Again, we focused on the blending of the natural environment and all that comes with a neighborhood", Anne explained. "As you've seen, this is not the usual neighborhood. It's an ecosystem that includes people, gardens and green spaces. It also invites wildlife with a Blue Bird Trail and an Apiary. Living here is about living in concert with nature and each other. Ultimately, we determined we could say it all in one word: Harmony."
Note: City staff does not have home sale information. Inquiries should be directed to HarmonyAuburn.com
|